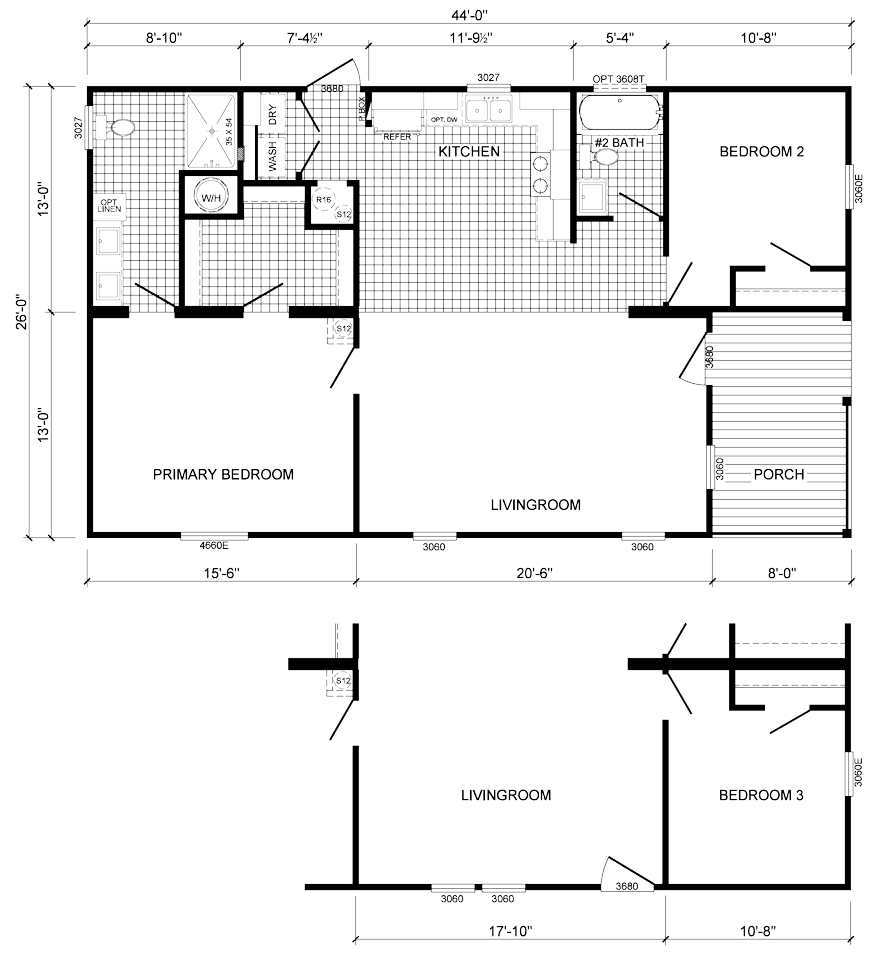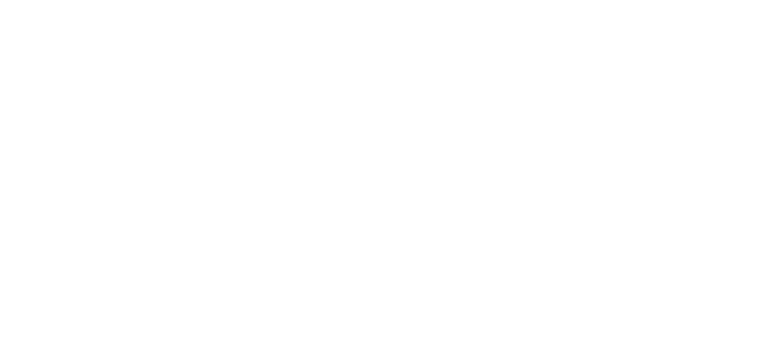Olin | 2 Beds · 2 Baths · 1144 SqFt


advertisement
Olin Price Request
1-800-965-8403
Standard Features
The Olin is part of the Community Series by ScotBilt Homes
CONSTRUCTION:
- Built to Wind Zone II
- Thermal Zone 1
- HVAC Upper Ducts
- 2×6 Floor Joists – 28 Wides
- 2×8 Floor Joists – 32 Wides (Upgrade)
- 16” On-Center Floor Joists
- 23/32 T&G OSB Floor Decking
- 2×4 Walls 16 OC T/O Home
- Wood Exterior Wrap
- OSB Roof Decking
- House Wrap
ENERGY EFFICIENCY:
- Thermal Zone 1
- R 22-11-28 Insulation
- Low-E Thermal Windows
- Energy Star Certified
PLUMBING:
- Whole House Water Cut-Off
- Individual Cut-Off’s T/O
- Exterior Faucet
- Metal Gooseneck Faucet Kitchen
- Shower Primary Bath (Size Model Specific)
- Fiberglass Tub Guest Bath
- Ceramic Lavs All Baths
- Metal Bath Faucets
- 50 Gallon Water Heater
- Elongated Toilets
ELECTRICAL:
- LED Lights T/O
- Exterior Recept
- Upgrade Coach Light – Front
- Wire Brace For Fan LR/FR
- Stud Mount Recepts & Switches
INTERIOR:
- Ceramic Backsplash T/O
- Linen Cabinet Primary Bath
- Framed Mirror All Baths
- Finished Painted Drywall T/O
- Post Form Countertops
- Wood Cabinet Doors
- Drawer-Over-Door Cabinets
- Washer/Dryer Cabinet
- Craftsman Interior Doors
- Craftsman Trim Throughout
- 2” Window Blinds
- Drapery – Site Areas & MBR
- Lever Door Handles
- Floor Mount Door Stops
- Adjustable Cabinet Shelving
- Vanguard Closet Shelving
EXTERIOR:
- Dormer
- Vented Eaves
- HardiBoard Fascia Trim
- Vinyl Siding
- White Lineal Window Trim
- 25-Year Shingles
- Craftsman Front Door w/ Storm
- Cottage Outswing Rear Door
APPLIANCES:
- Stainless Steel Appliances
- 22 SxS Refrigerator w/ Icemaker
- Smooth Top Range
- Microwave Over Range (Upgrade)
- Dishwasher (Upgrade)
WARRANTY:
- Seven (7) Full Year




