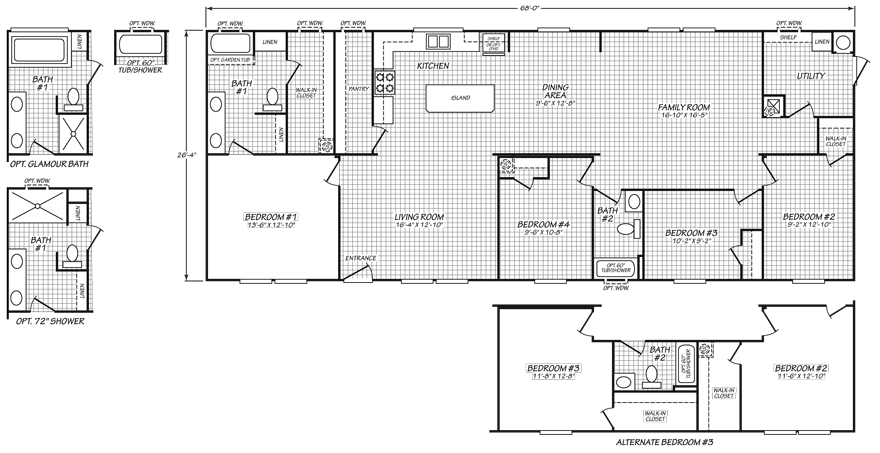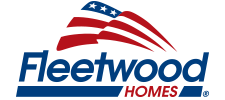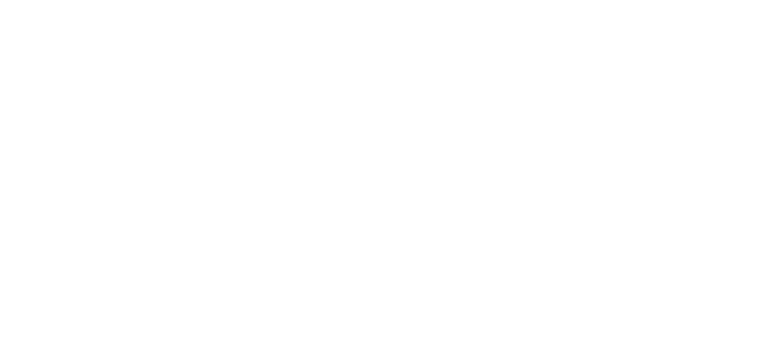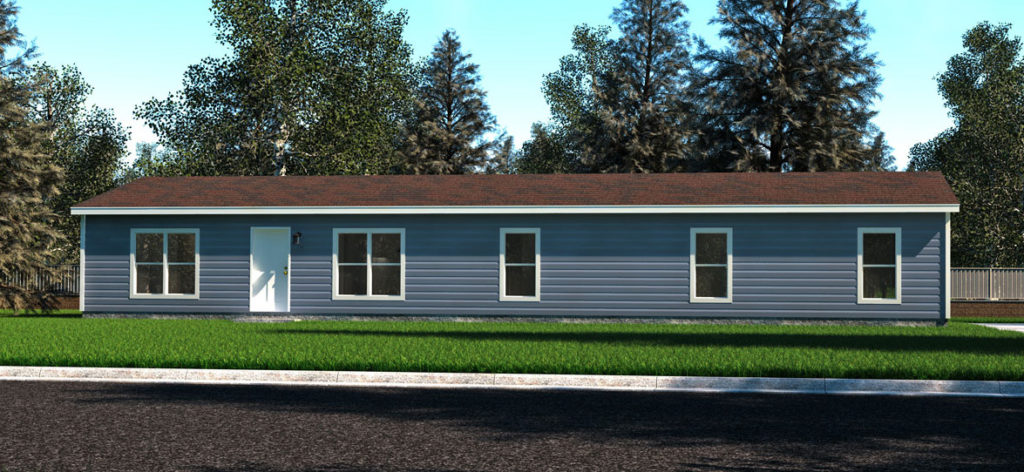
Growler | 4 Beds · 2 Baths · 1790 SqFt

Growler Photo Gallery

advertisement
Growler Price Request
1-800-965-8403
By providing my phone number to Factory Select Homes, I agree and acknowledge that Factory Select Homes may send text messages to my wireless phone number for any purpose. Message and data rates may apply. Message frequency will vary, and you will be able to Opt-out by replying “STOP”. For more information on how your data will be handled, please visit our Privacy Policy.
Standard Features
The Growler is part of the Summit Series
CABINETRY:
- Base Cab – Center shelves – 1/2 shelf
- Cab Doors – Shaker Style
- Hardware – Hidden Hinges
- Hardware – Oil Rubbed
- Overhead Cab 42”
- Cabs – Lined Overheads – Sumi Burch
- Edge – Laminated in Kitchen
KITCHEN:
- Ceramic backsplash
- Faucet Spring
- Range Electric Deluxe w/Window
- in Door & Clock/Timer
- Euro Range Hood
- Refrigerator – 18 CF
- SS Refrigerator – 18 CF w/ Icemaker (Ozora & Lizella only)
- Pendants
- Sink – Stainless SteelFarm
- Dishwasher (Ozora & Lizella only)
UTILITY ROOM:
- Exterior Faucet BDS
- Upper Ducts/Vents
- Shelf over utility (excluded on Ozora & Lizella)
- Water Shut Off Valves T/O
- Wtr Htr – 40 Gallon Electric
- Utility Sink (Ozora only)
MASTER BATHROOM:
- Ceramic backsplash
- Faucet – Single Lever
- Interior TrimMirror Trim in Master Bath
- Laminate Edge M/Bath
- Lavy – 36” High Cabinets in Master Bath
- Lavy – Dual china sinks
- Tub – 54 inch fiberglass
- Elongated Commode
- Shower – 54 inch Fiberglass (Ozora & Lizella
only)
GUEST BATHROOM:
- Ceramic backsplash
- Faucet Single Lever
- Interior Trim – Mirror Trim in Guest Bath
- Laminate Edge – G/Bath
- Lavy – Oval China
- Tub – 54 inch fiberglass
- Elongated Commode
INTERIOR:
- Blinds 2” T/O
- Ceiling 8’ Flat T/O
- Door Interior Raised Arch
- Interior Trim Flat Window & Door Trim/ White
- Molding Ceiling 3” in living areas
- Can Lighting T/O
- Valances Living Areas & Master Bedrm
- Wire & Brace LR/Den/Mbed
- Wire & Brace LR/Mbed (Ozora & Lizella only)
FLOORS:
- Linoleum throughout
EXTERIOR:
- 3:12 Roof Pitch
- Exterior – Recept
- Roof – Shingle
- Siding – Vinyl Lap w/ 1/4 Backer
- Dormer (Ozora & Lizella only)
DOORS & WINDOWS:
- Door – Front 6 panel steel w/storm
- Door – Back Outswing Cottage
- Window – Vinyl – Thermal Pane T/O (excluded on Ozora & Lizella)
- Shutter – Exterior Raised Panel FDS
- Window – Vinyl Low-E (Ozora & Lizella only)
THERMAL:
- Thermal – Zone 1 (14-11-11)
- Thermal – Zone 2 (21-11-11) (Ozora & Lizella
only)
STRUCTURAL:
- Hitch – Removable
- Floor Decking – OSB
- Roof Load – 20 lb
- Wind Zone I





