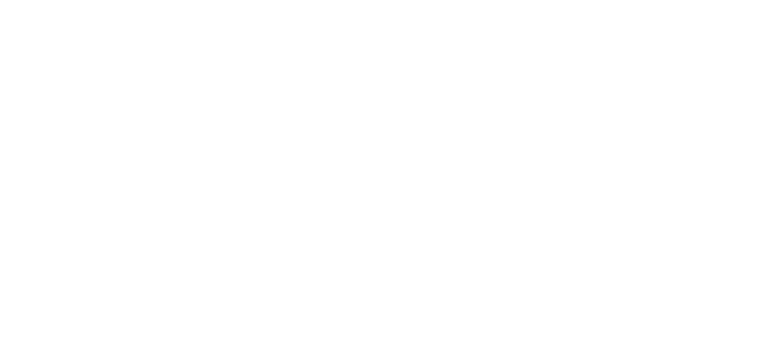Cloverdale | 3 Beds · 2 Baths · 1127 SqFt

advertisement
Cloverdale Price Request
1-800-965-8403
Standard Features
The Cloverdale is part of the Express Series by ScotBilt Homes
CONSTRUCTION:
- Built to Wind Zone II
- Thermal Zone 1
- HVAC Upper Ducts
- 2×6 Floor Joists – 28 Wides
- 2×8 Floor Joists – 32 Wides
- 16” On-Center Floor Joists
- 23/32 T&G OSB Floor Decking
- 2×4 Exterior Wrap
- OSB Roof Decking
- House Wrap
ENERGY EFFICIENCY:
- Thermal Zone 1
- R 22-11-28 Insulation
- Low-E Thermal Windows
- Energy Star Certified
PLUMBING:
- Whole House Water Cut-Off
- Individual Cut-Off’s T/O
- Double Lavs Primary Bath
- Fiberglass Tub Guest Bath
- Ceramic Lavs All Baths
- Metal Bath Faucets
- 50 Gallon Water Heater
- SS Farm Sink w/ Spring Faucet
- Elongated Toilets
ELECTRICAL:
- LED Lights T/O
- Exterior Recept
- Upgrade Coach Lights
- Stud Mount Recepts & Switches
INTERIOR:
- Finished Painted Drywall T/O
- Framed Mirrors All Baths
- Wood Cabinet Doors
- Drawer-Over-Door Cabinets
- Overhead Cabinet Shelves- Base & Adjustable Center(s)
- Soft Close Cabinet Door Hinges
- Craftsman Trim T/O
- Craftsman Interior Doors
- 2” Window Blinds
- Floor Mount Door Stops
- Ceramic Backsplash Kitchen
- Industrial Fans LR, FR, MBR
- Barn Door – Pantry & Utility
- Black Cabinet & Door Hardware
- Black Lever Door Knobs
- Drapery – Site Areas & MBR
- Adjustable Cabinet Shelving
- Vanguard Closet Shelving
- Post Form Countertops
EXTERIOR:
- Dormer
- Vented Eaves
- HardiBoard Fascia Trim
- Vinyl Siding
- White Lineal Window Trim
- 25-Year Shingles
- Craftsman Front Door w/ Storm
- Cottage Outswing Rear Door
APPLIANCES:
- Stainless Steel Appliances
- 22 SxS Refrigerator w/ Icemaker
- Smooth Top Range
- Microwave Over Range
- Dishwasher
WARRANTY:
- Seven (7) Full Year




