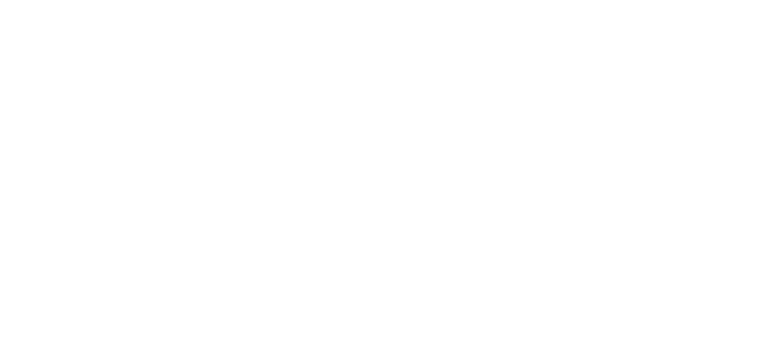Finch | 3 Beds · 2 Baths · 979 SqFt


advertisement
Finch Price Request
1-800-965-8403
Standard Features
The Finch is part of the Grand Slam Series by Champion Homes
CONSTRUCTION:
- Wind Zone 2
- Thermal Zone 1
- R-14 Roof Insulation
- R-11 Floor Insulation
- R-13 Wall Insulation
- Shingle Roof
- 8’ Flat Ceiling
- 2×4 Exterior Walls
- Nominal 3/12 Roof Pitch
EXTERIOR:
- Detachable Hitch
- Low-E Windows
- Exterior Receptacle
- Lineal on Windows Front Door Side & Hitch End
- 6-Panel Front Door
- Vinyl Siding
INTERIOR:
- Linoleum Throughout
- Formica Backsplash in Kitchen & Baths
- 2” Miniblinds
- Painted Sheetrock w/ Chair Rail in Living Room, Dining Room & Bedrooms
HEATING & PLUMBING:
- 50-Gallon Water Heater
- Whole House Water Shutoff
- Electric Furnace
ELECTRICAL:
- 200 AMP Service
- LED Can Lights
- Wire & Vent for Dryer
KITCHEN:
- Cabinet Crown – Kitchen Cabinets
APPLIANCES:
- Electric Range
- Stainless Steel 18’ Refrigerator
- Stainless Steel Smooth-Top Range
- Stainless Steel Kitchen Sink
BATHS:
- Glamour Primary Bath w/ 72” Palisades Shower
- 60” ABS Tub/Shower in Second Bath
- Double Lav in Primary Bath
- Elongated Toilets
- Porcelain Lavs Throughout
WARRANTY:
- Seven (7) Full Year




