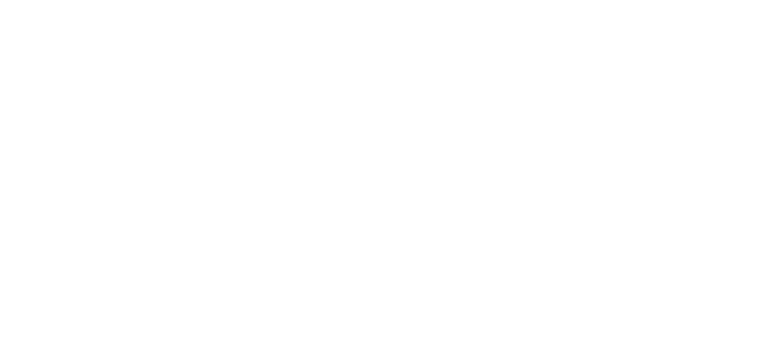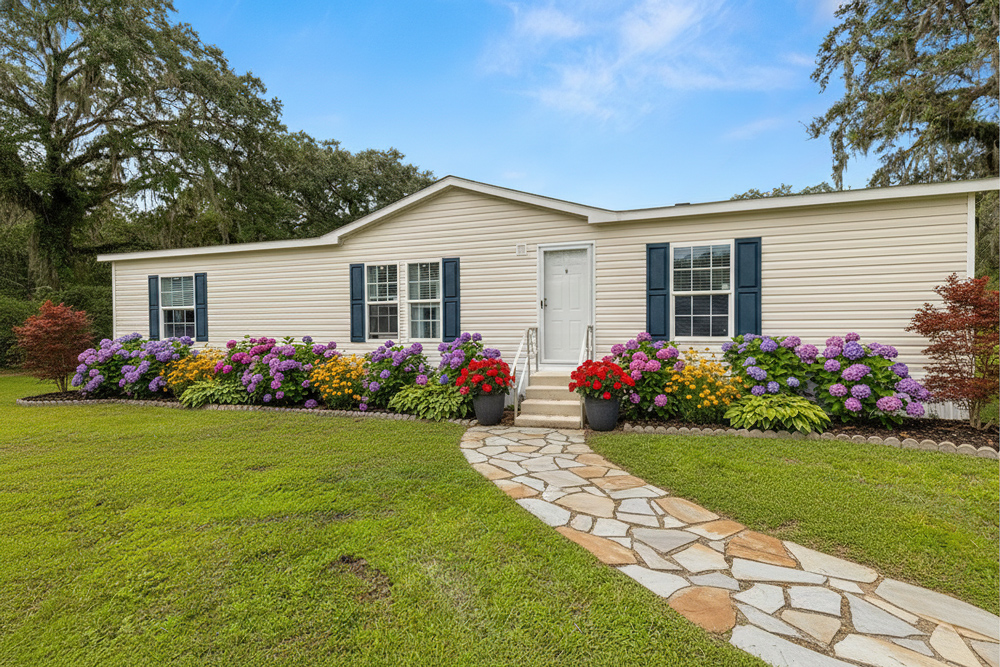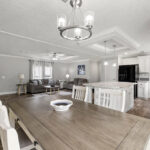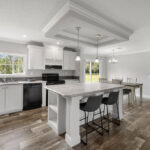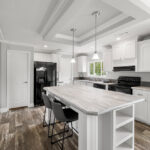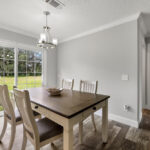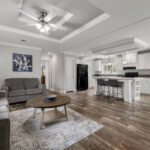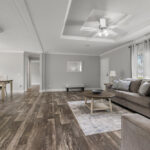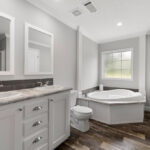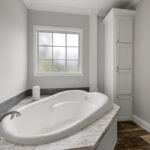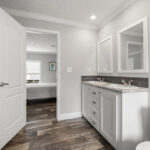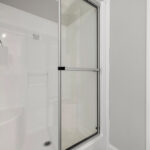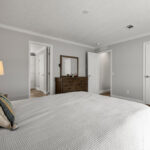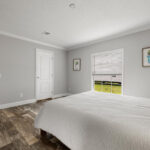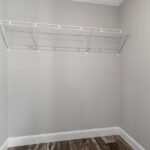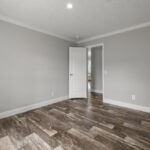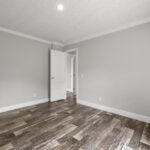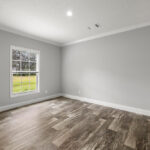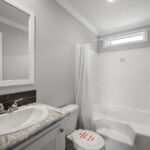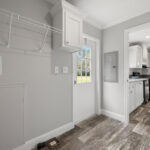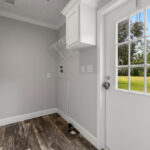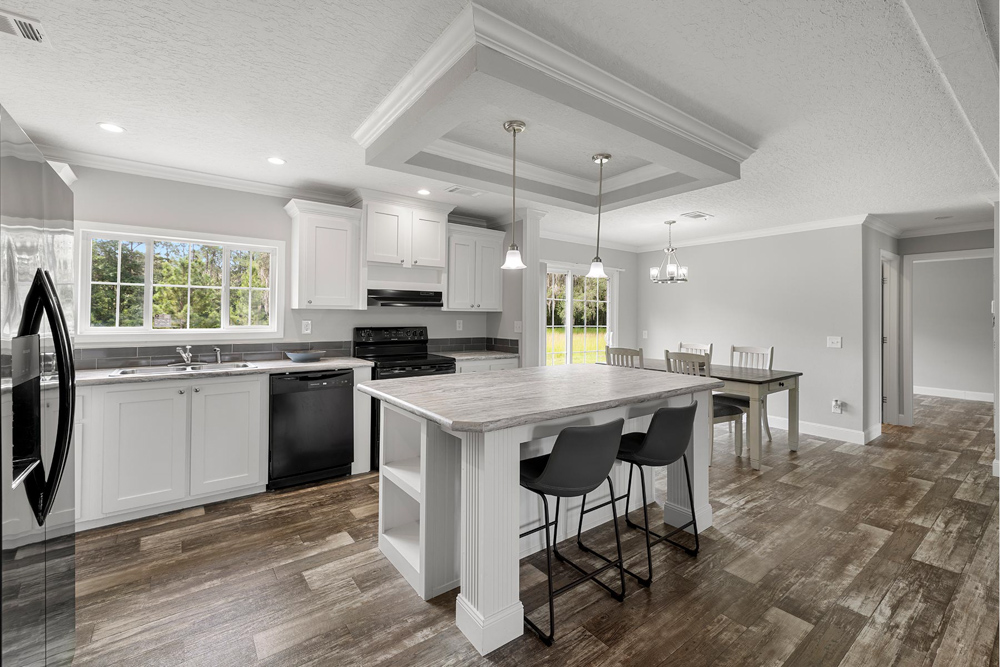
Linney | 3 Beds · 2 Baths · 1456 SqFt


Linney Virtual Tour
Linney Photo Gallery*

advertisement
Linney Price Request
1-800-965-8403
Standard Features
The Linney is part of the Freedom Series by ScotBilt Homes
CONSTRUCTION:
- Built to Wind Zone II
- Thermal Zone 1
- HVAC Upper Ducts
- 2×6 Floor Joists – 28 Wides
- 2×8 Floor Joists – 32 Wides
- 16” On-Center Floor Joists
- 23/32 T&G OSB Floor Decking
- 2×4 Walls 16 OC T/O Home
- OSB Roof Decking
- House Wrap
ENERGY EFFICIENCY:
- Thermal Zone 1
- R 22-11-28 Insulation
- Low-E Thermal Windows
- Energy Star Certified
PLUMBING:
- Whole House Water Cut-Off
- Individual Cut-Off’s T/O
- Exterior Faucet
- Metal Gooseneck Faucet Kitchen
- Fiberglass Shower Primary Bath
- Fiberglass Tub Guest Bath
- Ceramic Lavs All Baths
- Metal Bath Faucets
- 50 Gallon Water Heater
- Elongated Toilets
ELECTRICAL:
- LED Lights T/O
- Upgrade Coach Light – Front
- Wire Brace For Fan Lr/Fr
- Exterior Recept
- Chandelier In Dining Room
- Pendant Lights Over Island
- Stud Mount Recepts & Switches
INTERIOR:
- Ceramic Backsplash T/O
- Linen Cabinet Primary Bath
- Framed Mirror All Baths
- Finished Painted Drywall T/O
- Post Form Countertops
- Wood Cabinet Doors
- Drawer-Over-Door Cabinets
- Soft Close Cabinet Door Hinges
- Washer/Dryer Cabinet
- Craftsman Interior Doors
- Crown Molding T/O
- Baseboard Molding T/O
- Recessed Trey In Living Room
- Box Trey Over Island
- 2” Window Blinds
- Drapery – Site Areas & Mbr
- Lever Door Handles
- Adjustable Cabinet Shelving
- Vanguard Closet Shelving
EXTERIOR:
- Dormer
- Vented Eaves
- Hardiboard Fascia Trim
- Vinyl Lap Siding
- 15” Raised Panel Shutters
- 25-Year Shingles
- Steel Front Door W/ Storm
- Cottage Outswing Rear Door
APPLIANCES:
- SS Side-By-Side Refrigerator w/ Icemaker
- SS Smooth Top Range
- SS Range Hood
WARRANTY:
- Seven (7) Full Year
