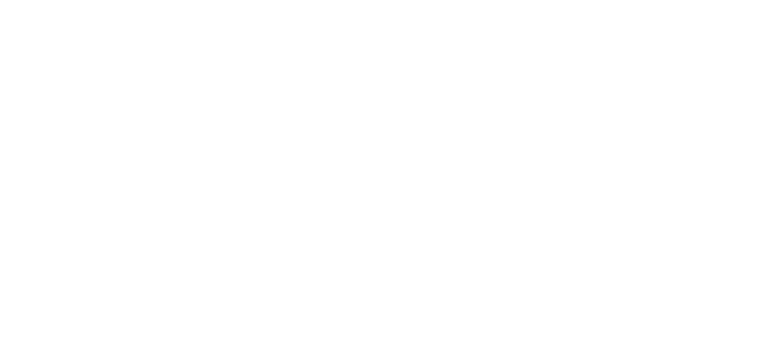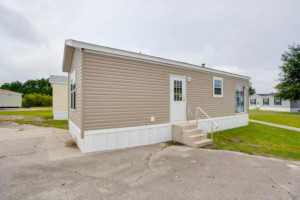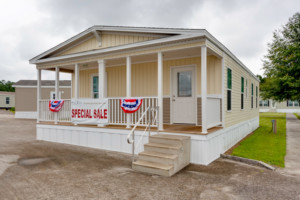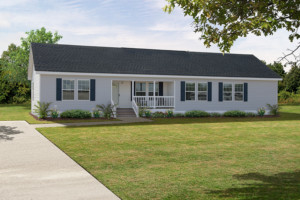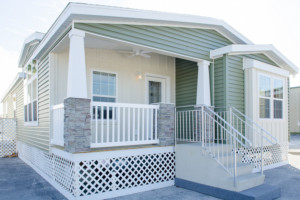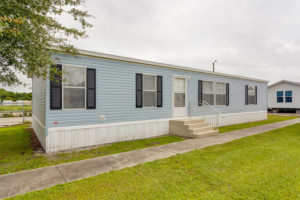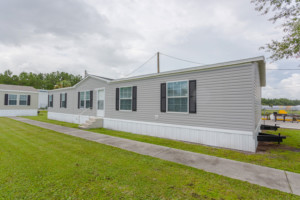Manufactured Home Floor Plans & Inventory
Factory Select Homes has selected the best homes from great manufacturers such as Palm Harbor, Fleetwood, Chariot Eagle, and Champion. Below you can view Manufactured Home Sales Floorplans such as Single Wide Homes, Double Wide Homes, and Triple Wide Homes. You can also search by Manufacturer and view our Clearance Overstock Models.
Choose one of the many options for finding your new mobile home:
WHY CHOOSE A MANUFACTURED HOME?
It’s hard to find better value in the world of home ownership than in Manufactured Housing, especially now that the national economy and housing market have bounced back from an early decade slump. Site built homes are generally known to have higher price tags than factory built homes, but don’t be fooled, they are by no means superior. Today’s manufactured homes, while very affordable, are every bit as contemporary and well constructed as many site built homes. And consider this list of modern conveniences; beautiful stone entertainment centers, luxurious marble sinks, elegant fireplaces, residential sized kitchen islands with can lighting above and pots & pans drawers below, stunning archway accents, Energy Star ratings, gorgeous hardwood cabinets, and designer kitchens equipped with nationally recognized name brand appliances. Mobile homes come in a wide variety of shapes, widths, lengths and bedroom to bathroom configurations, with some registering a petite 400 square feet, others clocking in at a whopping 3,000 square feet.
Before investing in a home, and aside from aesthetic value, prospective buyers contemplate concerns related to foundation, assembly, materials used and attention to detail. Fortunately, Factory Select Homes and the manufactured home industry at large understand that concern. Manufactured homes must adhere to strict federal and state building codes. Additionally, mobile home factories have been perfecting the craft of home building for many decades now, and, use their considerable experience and finely honed skills to produce high quality, trustworthy manufactured home structures built in controlled environments. In fact, the advantage of constructing homes in a factory setting means every part of the home is protected from vandalism and weather related damage. Finally, a mobile home has to be sturdy enough to withstand the rigors of long distance road travel. A site built could not make that journey.
Let’s examine the convenience and affordability aspects of factory built homes. Compared to site built homes, mobile homes have much faster build times. This makes them ideal for park owners, retirees, developers and investors. Their low price-per-square-foot makes them a wonderful choice for first time homebuyers and those looking for secondary homes.
Home buying can and should be a positive experience for every type of buyer and Factory Select Homes is determined to make it so.
