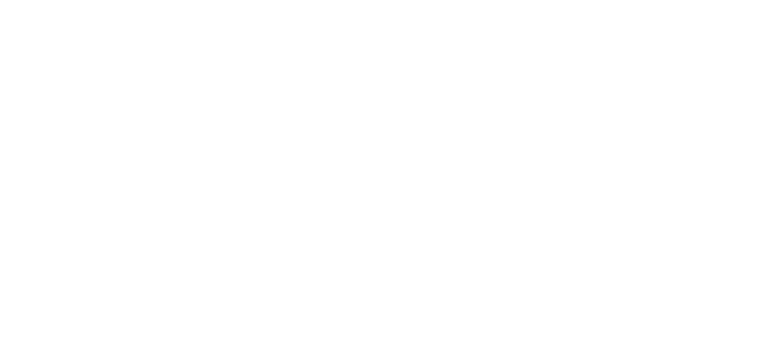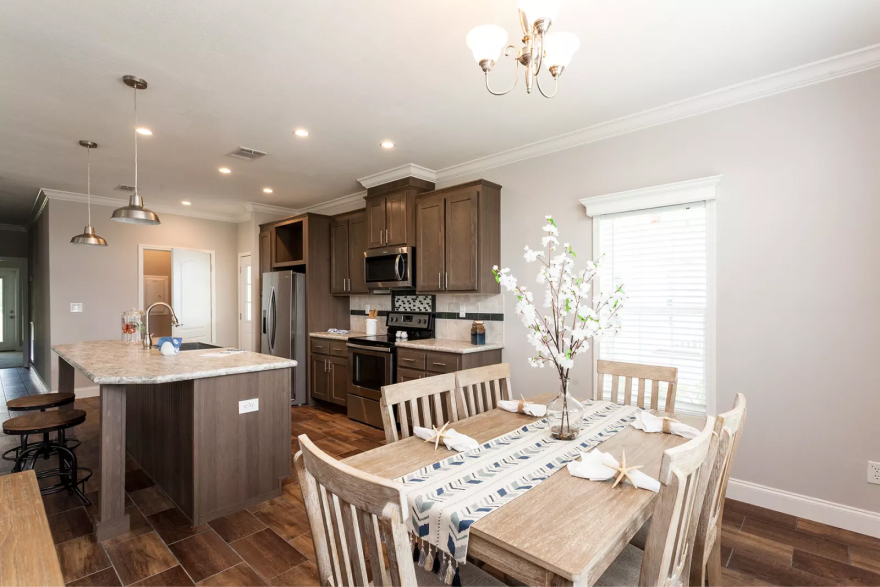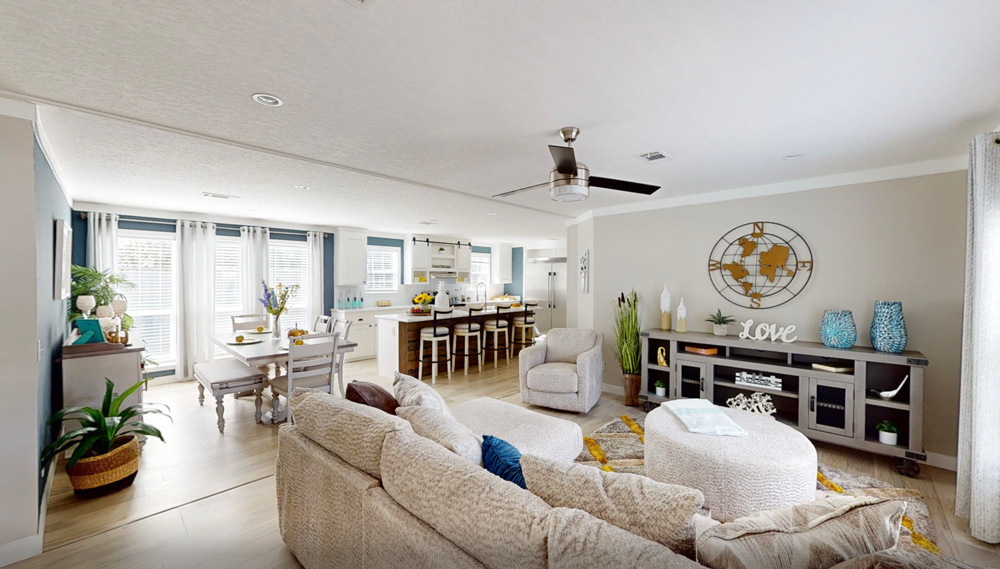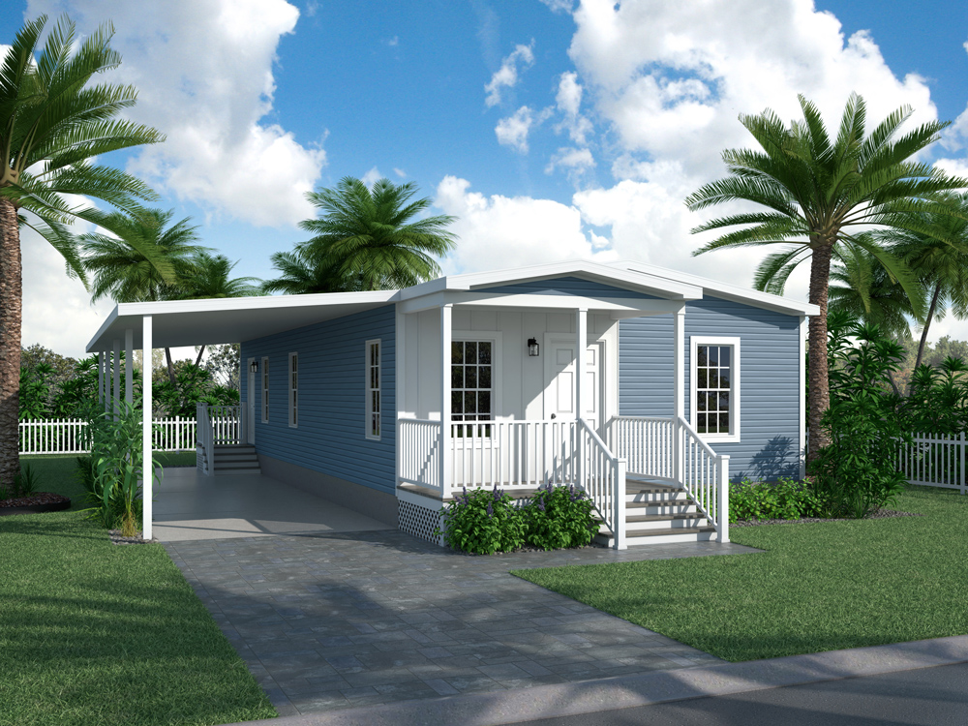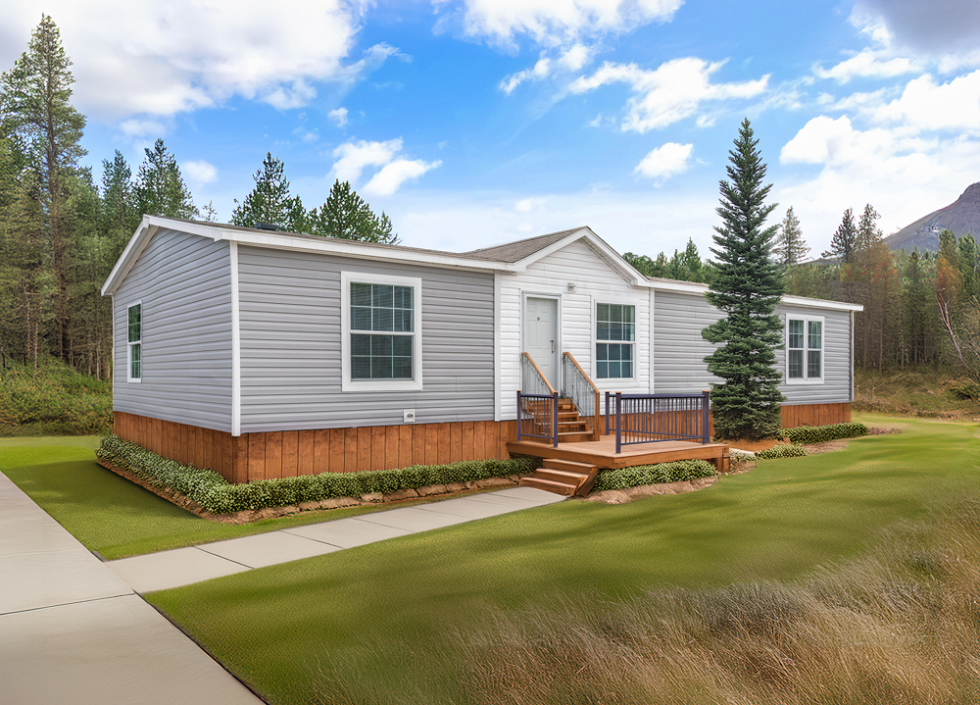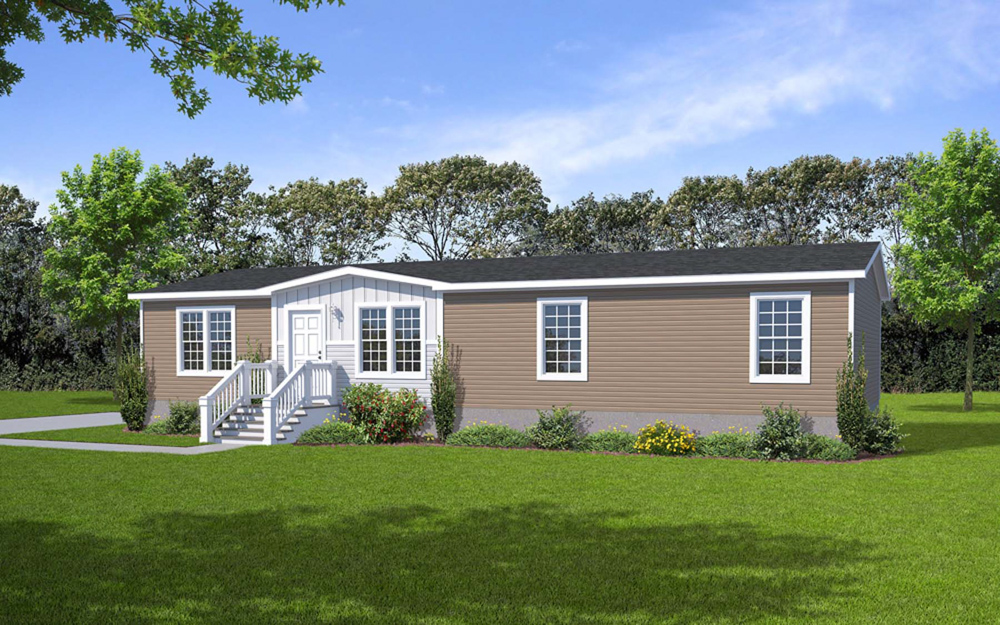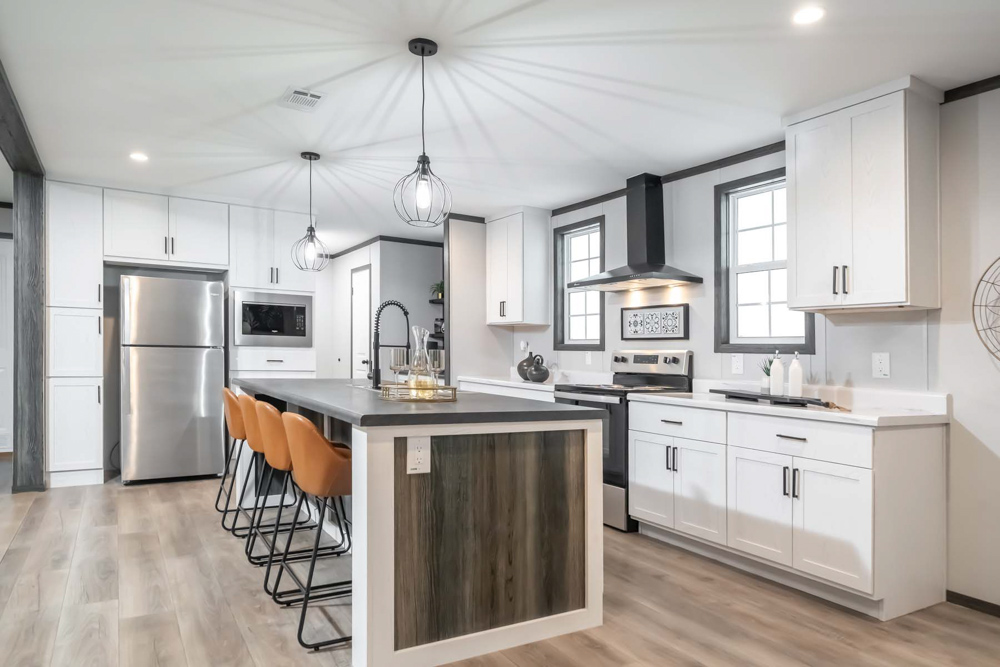Homes of Merit Community Series by Champion Homes
CONSTRUCTION Energy Star Certified Zone 2 Construction 2 x 6 Floor joist 16” OC on 28’ Wide Homes 2 x 8 Floor joist 16” OC on 32’ Wide Homes 5/8” T&G OSB Floor Decking 8’ Sidewalls – 2×4 Exterior Walls 16” OC F/G Insulation in Floor R-22 and Walls R-13 Fiberglass Blown-In Insulation Roof R-38…
Read more
